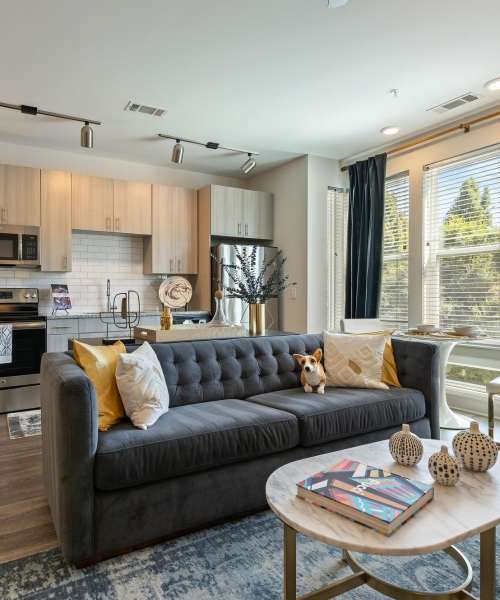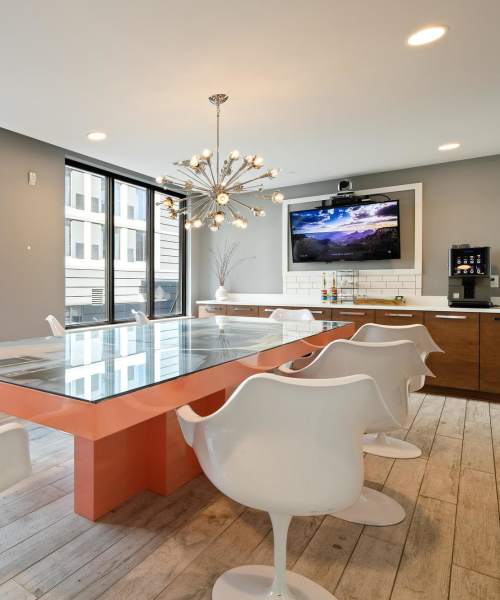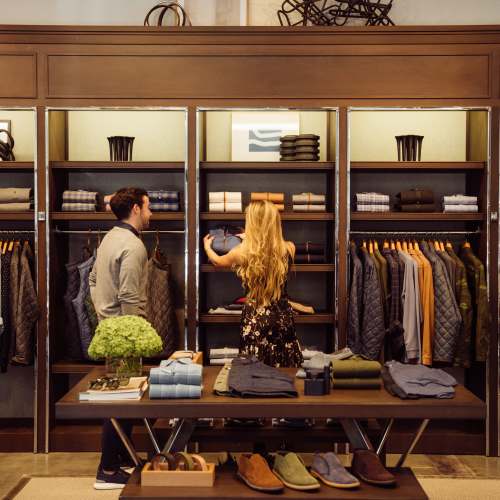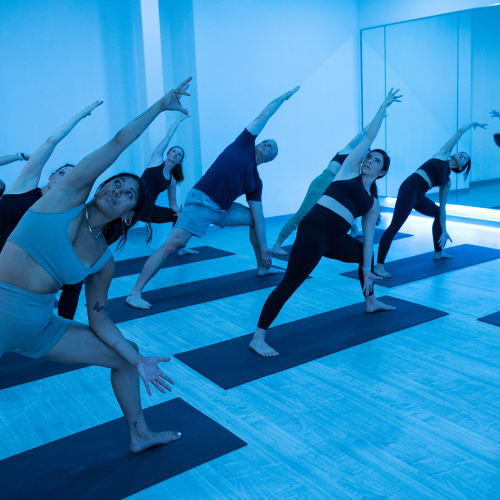
A Fresh Home That Feels Familiar
Studio, 1, 2 & 3 Bedroom Floor Plans
Our studio, one, two, and three bedroom apartments are part of a community with life-enriching amenities and smart features, thus creating the oasis of comfort you deserve. Discover what awaits you inside our floor plans!
Where You Can
Take on a New Perspective
Beautiful interior finishes add an extra touch of appeal to an already upscale residence. Modern in-home perks make for a seamless daily routine. Whether you want to relax for a night and cuddled up with your pet or have a few of your favorite people over for an at-home happy hour, feel just how special your residence here truly is.




A Beautiful Home
A Vibrant Life
At The Dartmouth North Hills, form and function seamlessly blend to create spaces that suit your every need. Whether you're savoring a sunset from your private balcony or whipping up a gourmet meal in your designer kitchen, every moment in your studio, one-, two-, or three-bedroom apartment is crafted for comfort and style. Located in the heart of North Hills, you’ll enjoy the perfect balance of luxury and convenience, allowing you to experience elevated living in a vibrant and connected community.
A Healthy Dose Of
Upscale & Trendy
